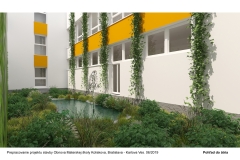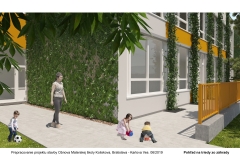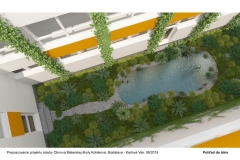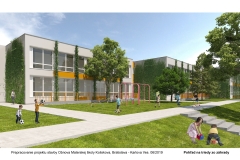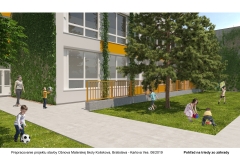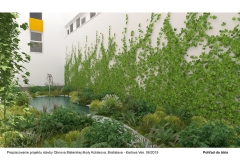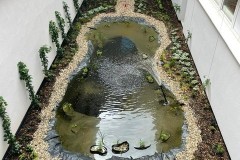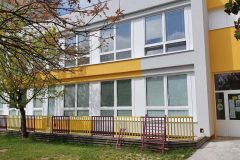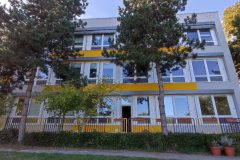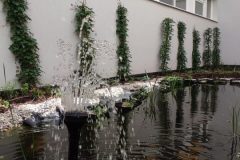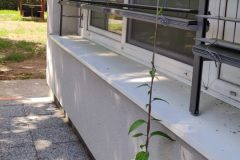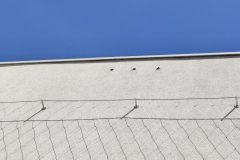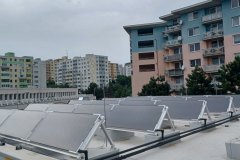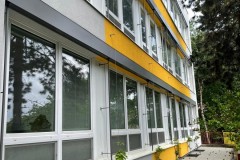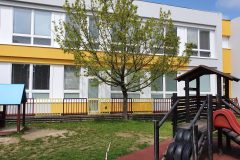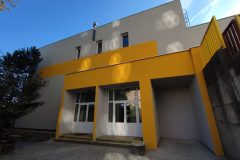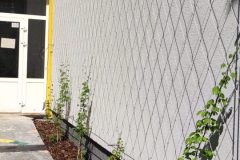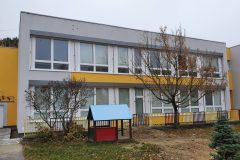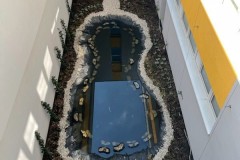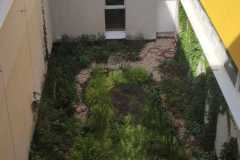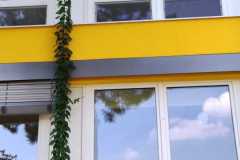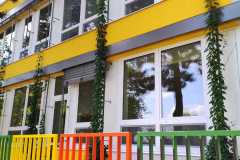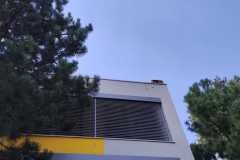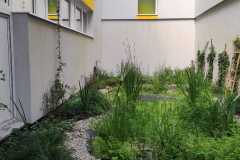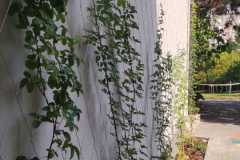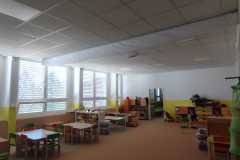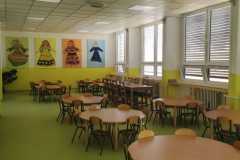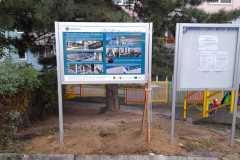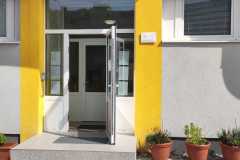Deep renewal of the Kolískova kindergarten
About the activity
As part of the project, an in-depth renovation of the public building of the Kindergarten at Koliskova Street 14 in Bratislava is planned, using innovative adaptation and mitigation measures.
The aim is to increase the building’s resilience to climate change, its energy efficiency and to improve living conditions for children and kindergarten staff. The in-depth reconstruction works will include, for example: roof reconstruction and insulation, facade insulation, renovation and replacement of windows and doors, newly planted greenery in restored atriums, vegetation walls, seepage beds, construction of a water element, construction of rainwater utilization system using a retention underground flushing tank toilets and irrigation, construction of air recuperation system to ensure fresh and clean air without heat leakage, installation of solar panels for water heating, installation of measuring and control systems for monitoring energy consumption / emissions, modernization of heating systems, hydraulic regulation of heating system, shading by artificial elements ( fixed shading from the outside of the building, movable internal and external shading elements). The measures will include the installation of nest boxes for umbrellas on the facade of a public building.
Project activity indicators: annual reduction of CO₂ emissions by 38.41 t CO₂ eq. (307.29 CO₂ t / 8 years), 11 measures to mitigate and adapt to climate change will be implemented.
What we have done so far
- November – December 2020 – preparatory work, signing a contract with the contractor and the beginning of work on the reconstruction and insulation of the roof.
- November 2020 – December 2020 – Preparatory work, signing a contract with the contractor and the beginning of work on the reconstruction and thermal insulation of the roof.
- January 2021 – April 2021 – Work on the thermal insulation of building envelope, replacement of transparent constructions of buildings (windows, doors), reconstruction of the lightning conductors.
- May 2021 – June 2021 – Completion of work on the reconstruction and insulation of the outer part of the building envelope. Work on the thermal insulation of the facade in the inner atrium of the building.
- August 2021 – October 2021 – Work on the central heating, hydraulic control, solar panels, artificial lighting, water supply, sanitary engineering, air conditioning.
- November – December 2021 – Reconstruction of the terrace, renovation of children’s washbasins, finishing shading windows. Field work – rainwater barrels, underground retention and detention tanks including monitoring and control systems. Construction of a pond in the inner atrium.
- January – February 2022 – Construction work regarding air conditioning, solar panels, health technology and electrical installation has been completed.
- March – April 2022 – Work related to the use of rainwater was completed, climatic ponds were created in the atriums of the building, vegetation elements with a cooling effect and support of biodiversity were planted, nesting boxes for protected animals – bats and parakeets were placed on the facade of the building, it was finished replacement of the concrete pavement on the terraces of the building and a gutter walkway was implemented.
- April 2023 – monitoring of measures in the kindergarten building is currently underway. Professional, technical support is provided in the operation of the technological part of the kindergarten building. The functionality of the solar system is monitored, hot water parameters are set according to the user’s requirements, measures are set to save costs for hot water preparation, rainwater management is monitored, and the functionality of the air conditioning system is regularly monitored. As part of the monitoring, regular deductions of energy consumption are recorded for the subsequent evaluation of the effectiveness of the implemented measures. We carried out a measurement of the internal environment of the kindergarten by the Office of Public Health of the Slovak Republic, and its evaluation is underway.
- March 2024 – the completed renovation of the kindergarten will be monitored and an evaluation of the operation of the measures will be prepared, as well as a possible proposal to optimize the operation of the measures. The comprehensive renovation of the kindergarten can serve as a prototype model for the renovation of similar public buildings in Slovakia.
